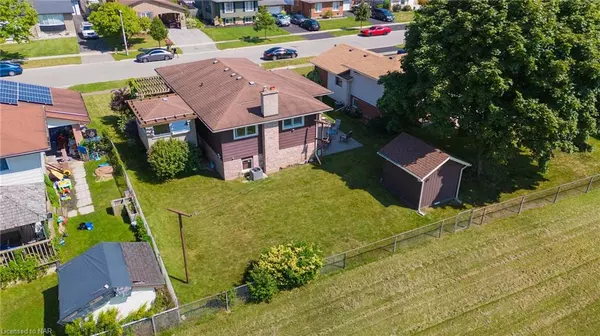
48 Robert Street Welland, ON L3B 5T9
3 Beds
2 Baths
979 SqFt
UPDATED:
11/10/2024 09:01 PM
Key Details
Property Type Single Family Home
Sub Type Detached
Listing Status Active
Purchase Type For Sale
Square Footage 979 sqft
Price per Sqft $663
MLS Listing ID 40674905
Style Bungalow Raised
Bedrooms 3
Full Baths 2
Abv Grd Liv Area 979
Originating Board Niagara
Year Built 1978
Annual Tax Amount $3,535
Property Description
Location
Province ON
County Niagara
Area Welland
Zoning RL1,02
Direction SOUTHWORTH STREET S TO MARC BLVD, MARC BLVD TO ROBERT STREET.
Rooms
Other Rooms Shed(s), Other
Basement Walk-Out Access, Full, Partially Finished
Kitchen 1
Interior
Interior Features Central Vacuum, Ceiling Fan(s)
Heating Fireplace-Wood, Forced Air, Natural Gas
Cooling Central Air
Fireplaces Number 1
Fireplaces Type Family Room, Wood Burning
Fireplace Yes
Window Features Window Coverings
Appliance Dishwasher, Dryer, Range Hood, Stove, Washer
Laundry In Basement
Exterior
Exterior Feature Lawn Sprinkler System
Garage Concrete
Waterfront Description Lake/Pond
Roof Type Asphalt Shing
Porch Deck
Lot Frontage 59.3
Lot Depth 106.95
Garage No
Building
Lot Description Urban, Highway Access, Hospital, Park, Public Transit, Schools
Faces SOUTHWORTH STREET S TO MARC BLVD, MARC BLVD TO ROBERT STREET.
Foundation Concrete Perimeter
Sewer Sewer (Municipal)
Water Municipal
Architectural Style Bungalow Raised
Structure Type Aluminum Siding,Brick
New Construction No
Schools
Elementary Schools Diamond Trail, St Marys
High Schools Notre Dame, Eastdale
Others
Senior Community No
Tax ID 641270337
Ownership Freehold/None






